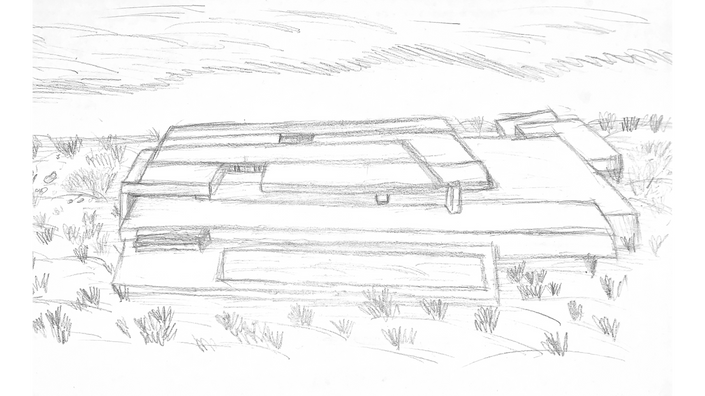Boambilly House

Year
2022
Location
Isle of Harris,
Scotland
Software
Revit
SketchUp
V-Ray
Brief
-
Inspiring space fit for an author to include library, office
-
Interiors to have a connection with the surrounding rugged landscape
-
Each area must allow adequate circulation
-
Open space planning to allow ventilation
Concept and Features
Boambilly is a conceptual design that focuses on a reflection of the client’s identity and occupation, creating an inspirational and atmospheric space. The house has a long, narrow footprint and large columns separating the spaces, bringing a sense of continuity and repetition, integrating the existing structural grid into an open floor plan.
Inspired by the remote and rugged landscape of the Isle of Harris, Scotland, Boambilly incorporates a neutral palette of earth tones into the interior through material selections. With a nod towards the raw rocks and mountain peaks of the site, the design features black charcoal stones as column pillars to anchor floor-to-ceiling windows. In contrast, soft materials were used like woven fabrics and sanded stone tiles to reflect the stillness of the water.
The house is comprised of three different micro levels with steps connecting each area. Each space creates a unique experience as you travel through the levels, allowing you to take in the surrounding environment from different perspectives.
The greenhouse located in the centre of the house, connects all main common areas including the library, living, dining and kitchen, to fully immerse the occupants in nature. Space planning has been carefully considered to be open with minimal separating walls and floor-to-ceiling windows to allow adequate circulation and plenty of ventilation to allow for humidity as well as the addition of a fireplace in the cooler months.
Overall this house will be used as a place of escapism, somewhere to inspire your mind while also taking care of your mental health subconsciously through the connection to nature and the endless inspiring terrains surrounding the house.

Material Board
Sketches
Floorplan

Renders









