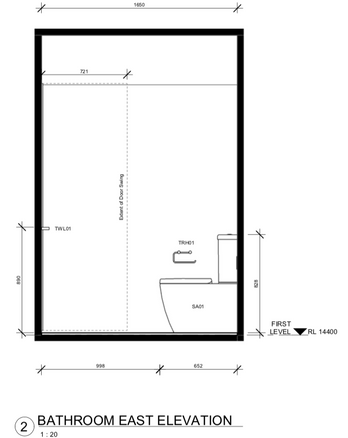Matt Bradley Designs Office Bathroom

Year
2023
Location
177 Anzac Ave, Redcliffe QLD
Software
Revit
SketchUp
Enscape
Brief
-
Office bathroom that is functional and suitable for the workplace
-
Features to include shower, niche, vanity, mirror cabinet and toilet
-
Tiles to be reused from office kitchen design
-
Incorporate existing window
Concept and Features
The Matt Bradley Designs building is an old existing Queenslander that is in the renovation process of becoming a luxury office. The client wanted to upgrade the existing bathroom to maximise functionality and be suitable for the workplace.
To maximise functionality, the floor plan was reworked with the addition of a shower and a niche, a larger vanity and overall better movement circulation. The existing window was utilised and divided for the new floor plan, allowing natural light to flow through the space. The addition of a wall behind the toilet and vanity allows for plumbing as well as a shelf.
Paying homage to the heritage of the site, design choices have been integrated that reflect a more traditional design style like white VJ paneling on the walls throughout the house that continued into the bathroom as well.
To modernise the space each fixture was carefully selected with a sleek finish in mind as well as functionality like black metal fittings throughout the space and a Venice wall-hung vanity that reflects the same VJ paneling on the walls to achieve cohesiveness.
To unify the bathroom design with the kitchen, the same Mint Gloss tiles have been incorporated into the shower area to reflect a Mediterranean atmosphere and to transport you every time you enter.
Before


Material Board
Floorplan and Elevations
Realestate. (n.d) 177 Anzac Ave, Redcliffe QLD (Image)
https://www.realestate.com.au/property/177-anzac-ave-kippa-ring-qld-4021/

Renders

Photos














