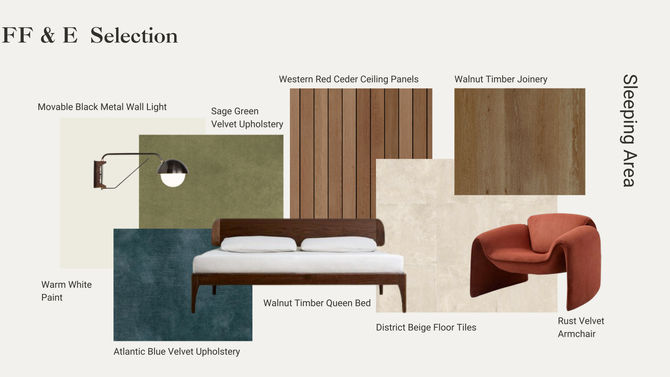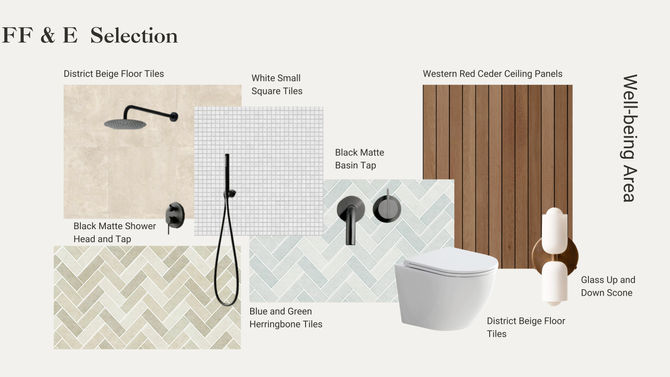Mnemosyne Edgecliff Apartments

Year
2023
Location
Edgecliff, New South Head Road NSW
Software
Revit
SketchUp
Enscape
Brief
-
Shared foldable door
-
Relaxing areas
-
Eating and sharing food areas
-
Preparing food areas
-
Resting areas
-
Well-being areas
Concept and Features
Mnemosyne is a unique sculptural building offering serviced apartments that create eccentric forms with twists and turns. The brief focuses on creating a conjoined apartment that utilises a foldable door to open up the space for shared gatherings or serve multi-generational living purposes. The dividers are located between the two kitchens and when opened up, will transform into an even larger food preparation and entertaining area.
Inspired by the surrounding Sydney environment, natural tones are speckled throughout the space such as yellows, browns and greens. This is intended to keep the space calm and provide a place of rejuvenation, bringing the outside in. Textures from materials like the Gleeze Giada green gloss tiles featured in the kitchen add interest and dimension to the space, keeping the eye simulated. Sage green and Atlantic blue velvet headboards are the main feature of the bedrooms with built-in shelving on either side. With its curves and soft touch, it brings a sense of warmth into the space.
Spatial awareness has been considered in all aspects of the design, such as in the living area which is meant to be enjoyed from all angles with the central feature being the double-sided couch that overlooks the spectacular views of Sydney. For each space, the aim was to sculpt the area around it. To separate the living and dining, a bookshelf has been utilised to not only act as a feature wall but also as a space divider that grounds both areas making each one unique in its own way.

Material Board
Sketches
Floorplan

Renders

























