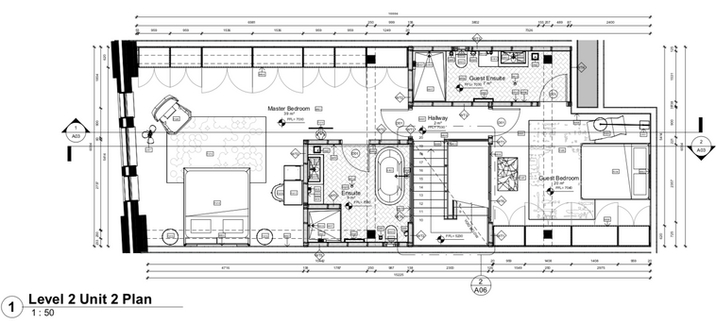Wilcox Mofflin Apartment

Year
2023
Location
46-52 Mountain Street, Ultimo NSW 2007 Australia
Software
Revit
Brief
-
Two-storey apartment
-
Maximise functionality in every space
-
Use existing windows, and columns
-
Ceiling and brick walls to remain exposed
-
Incorporate industrial elements of the existing building into the design style
-
Natural cross-flow ventilation is to be encouraged throughout the apartment
Concept and Features
The Wilcox Mofflin is a five-storey heritage building located in urban Sydney that has been transformed into a multi-residential development.
The building’s raw and exposed features like brick walls and bared ceilings, translate an industrial atmosphere throughout the space and pay respects to the heritage of the site that the client wished to incorporate into the design. The original brick, timber and concrete have been conserved throughout the apartment and integrated into main features like the U-shaped staircase. The staircase is the main focal point of the apartment as it connects both levels and features a timber closed-stringer with aluminum metal and glass balustrades.
Bold and daring colours are scattered throughout the areas like a striking bright orange splash black featured in the kitchen paired with various furniture selections to reflect the client’s eclectic personality. Existing windows and the addition of glazed windows in the ensuite bathroom have been utilised to allow natural light to travel into the space and celebrate and display the diverse colours of the furniture and material selections.










